| Admin |
| Home Contents email |
| H&S Policy Safeguarding |
| The Church in the World |
| Faith / Church |
| Things Past |
| People & Features |
Restoration Appeal
Completed by the end of 2011
This page shows those items from our original appeal which have already been completed due to generous grants and our own fundraising.

Before
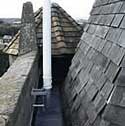 After After |
Rotted Timbers
Rotted Door Frame
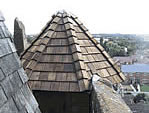 Re-roofed Staircase Re-roofed Staircase |
Rotted Gulley Drain
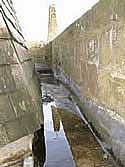
Sagging Gulley
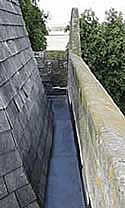 Repaired Gulley Repaired Gulley |
The gully covering was stripped off, rotten timbers underneath were replaced to prevent sagging, and the whole relined to create a watertight seal. Whilst the new timbers were being fitted, the gully slope was increased slightly to allow rainwater to run off more effectively. (Return to top)
Scaffolding to Satisfy 'Health & Safety'
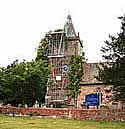
The Scaffolding

Temporary Flooring
 New Stone Floor New Stone Floor |
The rotten plinth was first removed and temporarily replaced with plywood. The plywood has now been replaced with permanent flagstones to match the rest of the church floor and a new wooden rostrum on wheels obtained to both raise the ministers during worship and to be moved across the nave to act as a stage for our regular concerts. (Return to top)
Organ Vestry (Store Room)

Before
 After After |
The gully has been fixed, the old plaster removed and the walls replastered. The ceiling and walls have been repainted, and the floor repaired and restained. New filing cabinets have been installed to replace the damaged ones in order to store the choir's music and the official church archives, which legally must be kept for seven years, and a desk provided for administration tasks. (Return to top)
North Transept

Insufficient Storage -
Unsightly Mess
 Mess Put Away in New Cupboards Mess Put Away in New Cupboards |
A second cupboard was built, identical to the existing cupboard on the right, to house the tea urn and hot-rings used for providing refreshments, and including a built-in fridge to keep milk cool during our Daffodil Teas and Lent Lunches in the spring. The other untidy items have been put away in the refurbished vestry. (Return to top)
 St Mary's Church, Dymock
St Mary's Church, Dymock